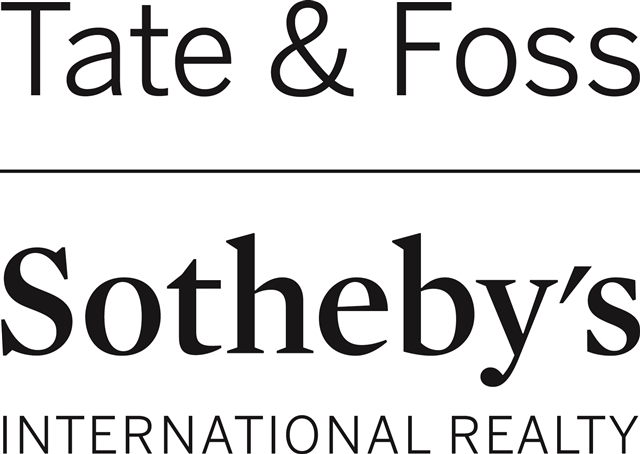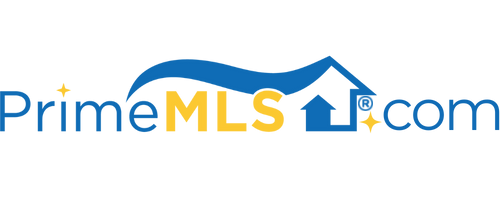140 FERN AVENUE Rye, NH 03870 | Residential | Single Family
$1,850,000 ![]()

Listing Courtesy of
Tate & Foss Sotheby's International Rlty
Description
Well-appointed, craftsman-style residence sited on one of Rye’s most charming avenues! Custom built by Southwick Construction (c.2009) on an oversized lot, the setting is everything you dream of for privacy, luxury and space. An inviting wraparound porch and exquisite foyer lead to the main living area with soaring, coffered ceilings and windows that brighten the entire home. The adjacent kitchen is stunning, with honed marble countertops, an island with seating for up to 4, exquisite details in the cabinetry, Kenmore PRO appliances, and a breakfast nook with built-in window seat. An entertainer's dream, the home includes a top-floor family room as well as a private deck along the backyard. Enjoy the convenience of a first-floor primary bedroom suite, with large walk-in closet, radiant heated tile flooring, soaking tub, and marble countertops. A three-car garage provides plenty of room for a workshop and storage. An extraordinary property, less than two miles from iconic Jenness Beach State Park on the Atlantic Ocean and Abenaqui Country Club, a classic New England golf course. Open House, Saturday, June 25th from 10am-12pm.



