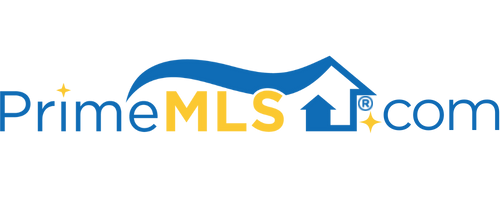374 SOUTH ROAD Rye, NH 03870 | Residential | Single Family
$2,650,000 ![]()

Listing Courtesy of
LandVest, Inc./New Hampshire
Description
Located just one mile from the beach, this pristine 4 bedroom expanded colonial is set back from the road on 2.86 acres with beautiful mature trees, gardens and a private oasis of a back yard. Built in 1999, the 7,730 sf traditional style home with architectural details such as copper covered eyebrow dormers, large windows and French doors which create a bright, coastal feel with a strong connection to outdoor spaces. The open floor plan creates great flow from the living room area with its floor to ceiling stone fireplace to the well appointed kitchen and octagonal step down sitting area overlooking the patio. Off the 2 story marble floor foyer is a separate dining room, a relaxing sunroom with gas fireplace, and a first floor en-suite bedroom that connects to an office. Two staircases lead to the second level which includes three additional en-suite bedrooms, a comfortable family room and a bonus room. Other features of this gracious home include a walk through butlers pantry, wet bar, mud room and attached three bay garage. This ideal location is private yet a short walk to the beach where Rye residents have reserved parking. The city of Portsmouth and the International Airport at Pease are just 7 miles down the road and Boston just one hour away.



