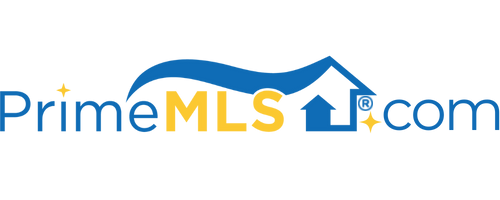11 CORTANA WAY Salem, NH 03079 | Residential | Condo
$677,500 ![]()

Listing Courtesy of
Simply Sell Realty
Description
Luxury Living at its Best! This 3 level townhome is located in The Villas at North Tuscan Village. From the detailed stone & stucco exterior to the 9 ft. ceilings, substantial moldings, and intricate details-- you will want to look no further to call this your home. This home offers an Open Concept Floor Plan with tons of windows! The main floor offers a Bright Kitchen with an Island, Granite Countertops, Stainless Steel Appliances & Dining Area. The Spacious Living Room has access to a Large Outdoor Covered Deck for entertaining or to enjoy a meal outdoors. The washer/dryer are located in the bathroom on main floor for your convenience. The top floor hosts a Large Master suite with Walk-In closet & Gorgeous Master Bath with Tiled Shower. The Secondary Bedroom is very spacious and has it's own full bath. There is a first floor Bonus Room which is perfect for a home office, playroom or workout room. Two Car Garage, plus additional off street parking available. You will be only minutes from Rt 93 & Rt 495. Step out your front door with Immediate Access to The Tuscan Village open air mixed use development which will feature a Retail Shopping Center, Entertainment District with 15 Restaurants, 2 hotels, 75 Retail Stores, Medical Campus, Office Park, Gas Station with Car Wash and more. Outdoor areas include Tuscan Lake, Public Square with Indoor & Outdoor Event Center ~ all connected by Well-Lit Sidewalks & Bike Lanes.



