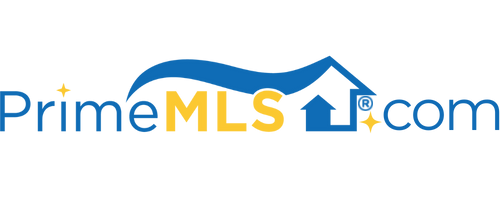11 WINTER STREET Salem, NH 03079 | Residential | Mobile Home
$264,100 ![]()

Listing Courtesy of
RE/MAX On the Move & Insight
Description
*OFFER DEADLINE SET FOR MONDAY MARCH 21ST AT 12:00PM* Welcome home to this HUGE 28'x60' manufactured home in the pristine Tisdale Retirement Community! Sick of the snow yet?-This home is complete with a carport with direct access to the home...keep your vehicle out of the elements and spend that time enjoying the little things in life. This home hosts 1534 sq.ft. with 2 bedrooms, 2 bathrooms and a bonus room that could double as an office/guest room. Single level living at it's finest! Enter through the sizable living room that connects to the kitchen and dining area. The kitchen has stainless steel appliances and cherry cabinets. There is a separate laundry area just down the hall and plenty of storage closet space throughout! The larger-than-most primary bedroom features a walk-in closet and en-suite bathroom. This bathroom has a double vanity, large linen closet, shower and even a dressing table. This home, while affordable, has it all and all you need to do is paint! Sit outside on the expansive covered farmers porch and take it all in...LIFE IS GOOD! The 12'x8' storage shed is just an added bonus...Just minutes to major routes and highways such as Rt. 38, Rt. 28 and I-93! For residents 55+! Park approval required.



