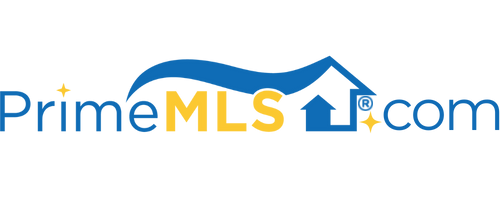12 BRAEMOOR WOODS ROAD, #UNIT 400 Unit 400 | Salem, NH 03079 | Residential | Condo
$409,900 ![]()

Listing Courtesy of
New Homes Real Estate LLC
Description
Show stopping top floor unit in the desirable Braemoor Commons 55+ development! Upgrades galore including solid wood floors throughout, on-trend white kitchen cabinets with granite countertops, stainless steel appliances and large sunny windows fitted with plantation shutters. The bright and airy living room overlooks the lush landscaping with an unobstructed view. Catch a refreshing spring breeze on the balcony complete with a custom-fitted sun/privacy shade for ultimate relaxation at home. The dining room is wrapped in high-end moldings, just perfect for a Holiday gathering. Master en-suite features a large walk-in closet and bathroom complete with double sinks, soaking tub and stand-up shower. Second bedroom can be used as an office or extra space for visiting guests. The common areas are pristine and feature a gym, theater room, outdoor grilling space, walking trails and more! One garage space with extra storage is included! Location cannot be beat -- 2 minutes to I-93, Exit 1 and all that Route 28 has to offer!



