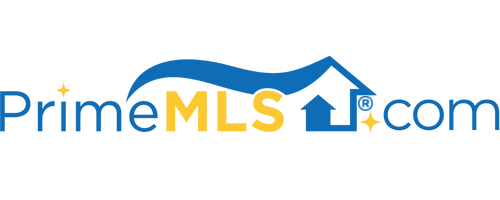16 SOUTH SHORE ROAD Salem, NH 03079 | Residential | Single Family
$1,025,000 ![]()

Listing Courtesy of
Ruo & Haschig Realty Inc.
Description
This astoundingly beautiful & well maintained lake front home is extraordinarily priced even in this challenging market. The pictures & the 3D video tell the whole story, but there are a few items that must be mentioned. Approaching this beautiful home, one will be taken by the landscaping. There is a beautiful irrigated lawn & flower gardens designed to bloom throughout the season. Once inside, the dramatic curved staircase in the open foyer welcomes the eye. The staircase leads to a sitting area before you enter any one of four bedrooms. Downstairs the dining room & living room are delightfully separated by a two-sided gas fired fireplace. Both rooms boast shining hardwood floors. In the kitchen, enjoy the custom oak cabinets & quartz counters leading to the lake facing fireplaced family room with wet bar & wine rack. Just off the family room is a large 3 season sun porch with a vaulted ceiling sharing the lake facing deck with the family room. The living room with its oak sliders to a balcony has a two sided fireplace surrounded by marble and custom oak panels. From here you may enter the library/pool room with its large custom oak book cases. The master bedroom with its cathedral ceiling, fireplace, lake facing balcony & Jacuzzi-style tub offers a great sense of peacefulness. A finished room in the lower level offers yet another place to relax or play. Launch your boat from your driveway or sit by the lake on your private patio!!! This IS a TurnKey home! Town sewer!!



