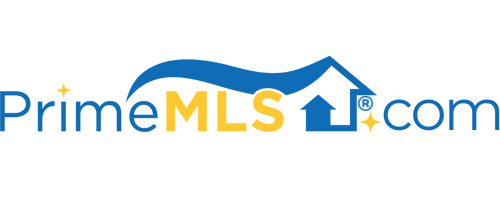189 SHANNON ROAD Salem, NH 03079 | Residential | Single Family
$751,700 ![]()

Listing Courtesy of
Bean Group / Portsmouth
Description
Honey Stop The Car!!! Just look at this exquisite property! No work to be done, none at all! Totally renovated in 2014-2017! The owners have been meticulous steward's while constantly improving and upgrading. Let's start with the exotic Kempas flooring throughout the first floor, upper landing and primary bedroom. Stunning all white kitchen immersed in granite w a 9' island that can seat 8 people comfortably. Stainless appliances and JennAir downdraft gas range! Beautiful crystal lighting throughout including a 4' crystal chandelier in the foyer!. Huge 20 x 14 primary bedroom. The 28x18 deck has an 18x18 hip roof screened room w/ electricity and ceiling fans for those hot nights. Cable ready! The owners favorite spot...504 sq ft! You can drive a truck on it - but not really. *Security system transferable Specific upgrades and improvements from 2014-2019 & 2021: -Dual heating systems and cooling system -New Pella windows -New kitchen & appliances -New tiled bathrooms & showers, jacuzzi tub - granite vanities! -Reworked electrical, plumbing and communications -Sophisticated water treatment system -Fresh paint continuously -Seamless gutters -Gorgeous stone walkway -Newer well pump -Hardwood stairs -New front portico -Fenced in organic garden area -Beautiful landscaping bushes and perennials and more. Seller is a licensed Real Estate Broker. Home Inspection Summary Report available upon request. Open House cancelled.



