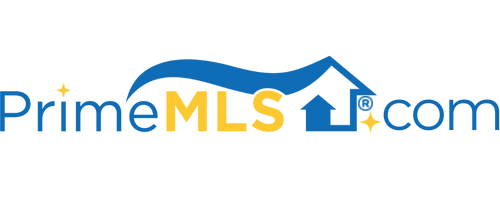19 CHIANTI DRIVE, #34 34 | Salem, NH 03079 | Residential | Condo
$579,900 ![]()

Listing Courtesy of
StreamLine Communities
Description
Now Selling Phase II: New Rosa Floor Plan features a first floor master suite, 2 large bedrooms, home office, 2.5 baths, 2 car garage plus drive way for additional parking. Come to TVNTV and find out what the buzz is all about. Designed for those seeking a maintenance free active lifestyle we offer high end appointments including detailed molding, granite counter-tops, stainless steel kitchen appliance suite, hardwood floors, high ceilings and private patio. We are located in the Northern Village of the Tuscan Village Master Plan. Walk out your front door with immediate access to The Tuscan Village open air mixed use development which will feature a retail shopping center, entertainment district with 15 Restaurants, 2 hotels, 75 Retail Stores, Medical Campus, Office Park, Luxury Apartments, gas station with car wash, and more. Outdoor areas include a rail trail, 6 acre lake, public square with indoor and outdoor event center, all connected by walking paths, bike lanes and beautiful tree lined vehicular boulevards. Easy access off I-93 Exits 1 or 2



