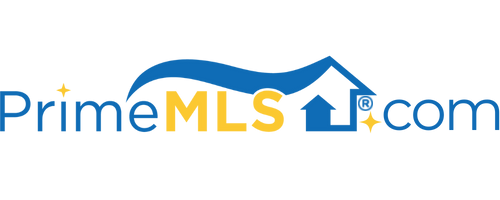47 STANWOOD ROAD Salem, NH 03079 | Residential | Single Family
$975,000 ![]()

Listing Courtesy of
Derek Greene
Description
MUST SEE ONLY 6 YEARS OLD! THIS HOME WILL NOT LAST! 14 TOTAL ROOMS! Eden Estates luxurious custom built home with peaceful backyard mountain views on a cul-de-sac built in 2016. Exterior natural stone, beautiful front entry stone Pathway, Open floor plan features a grand foyer with marble inlays wrap around with Armstrong solid 3/4 oak wood flooring throughout the home with a motorized crystal chandelier. Chef's dream this thoughtfully designed kitchen with KitchenAid stainless steel built-in oven, 5 burner stove, visual dishwasher, 8ft imported granite island, imported white quartz countertops, Wolf Designer Cabinetry chocolate glazed soft closed with tall crown molding & under cabinet lighting, Mosaic tile backsplash, Carrara white tiles, large pantry walk- in, Smart home technology with energy star certified materials, tankless hot water, 3 zones run by Nest thermostats, LED Lights used interior & exterior. Grade A crystal chandeliers, Imported marble counters in 3 bathrooms soft close custom wood vanities. Full 1st floor bathroom, White Marble master bathroom with jacuzzi jet tub with 2 vanity modern sinks, Master Suite tray ceiling 2 walk in closets, 2nd floor laundry tiled floor, large office, Cathedral ceiling in Bonus Room with access to deck, home recently painted, 3 car garage fully finished, recently painted with Diamond Epoxy floor, Wifi irrigation with drip line for flowers, Electric car charging ready, Very close to Tuscan Village, Schools & Highway



