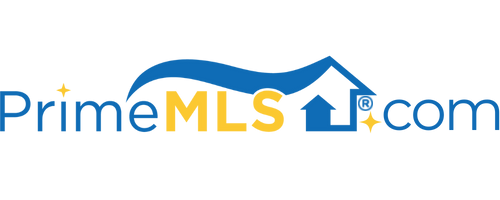59 CLUFF ROAD, #24 24 | Salem, NH 03079 | Residential | Condo
$330,000 ![]()

Listing Courtesy of
Coldwell Banker Realty Andover MA
Description
Enjoy easy one-level living at Kensington Place! Built in 2005, this pet-friendly active adult community (55+) features elevators, garage parking, inground pool and patio area, and clubhouse with exercise room. The garden-style unit features 1,228 sq feet of living space. Fully-applianced kitchen has a breakfast bar. Dining room and dining area with hardwood flooring. Living room leads to a balcony/deck overlooking the pool area. Master bedroom suite features a large walk-in closet and bathroom with walk-in shower. The 2nd bedroom, walk-in closet, and adjacent bathroom with tub make this a great layout for anyone needing 2 master suites or private space for guests. 2nd bedroom would also make a great office or hobby room. In-unit stackable washer/dryer and great closet space throughout, as well as a separate storage closet accessible from the garage. Quiet complex but very accessible to Rockingham Mall, shopping, restaurants, and Route 93. Showings begin on Thursday 2/25.



