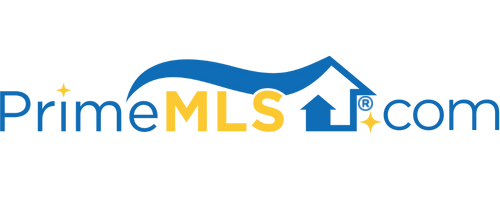7 CATALPA ROAD Salem, NH 03079 | Residential | Condo
$669,900 ![]()

Listing Courtesy of
New Homes Real Estate LLC
Description
Granite Woods of Salem 55+ ranch style home is two years young and move-in ready! One-level living at its finest amongst all of the conveniences of a high end community coupled with a maintenance-free lifestyle. This DHB Homes-built freestanding home is equipped with all of the upgrades: real hardwood floors, a white shaker style kitchen with classy granite tops and timeless stainless appliances. A white Kohler farm sink and elegant light fixtures complete the open and airy kitchen space. Soaring ceilings bring together the family room and dinette space just perfectly. A gas fireplace brings warmth and coziness to the home and sets the scene for any Holiday gathering. Off of the main living area sits the primary suite complete with an oversized bedroom, walk-in closet and an en suite with a custom tile shower, double sinks and a free-standing tub. Another bedroom and an office complete the space along with a 2-car attached garage and a full basement ready and waiting to be finished. The Trex deck is perfect for grilling on those coveted summer nights. Looking for some excitement and to spend time with neighbors or friends? Head on down to the heated in-ground pool and professionally designed and decorated clubhouse complete with a full kitchen, bar area, huge stone fireplace, TV's, three bathrooms and plenty of seating for a card game or a family function. The outdoor pool area creates a resort like atmosphere with comfortable lounge chairs, umbrellas and plenty of seating.



