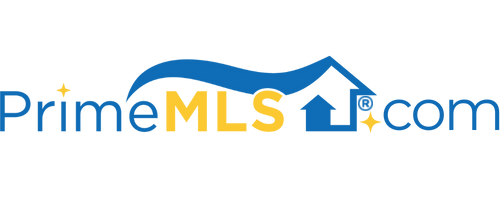9 AQUA WAY Salem, NH 03079 | Residential | Single Family
$735,000 ![]()

Listing Courtesy of
Leading Edge Real Estate
Description
Luxury Colonial located at Desirable Aurora Woods offering Exceptional Amenities sitting on a private cul-de-sac lot! Well maintained, this property offers 4 bedrooms, 3.5 baths and hardwood & tile flooring through-out! Along with a quiet neighborhood setting, this wonderful home offers everything you are looking for…spacious room sizes, an attached 3-Car Garage, Kitchen featuring granite counters, center island, large pantry closet, opening to a generous sized family room with cathedral ceiling & a gas fireplace! The first floor also provides a private home office, an additional living room providing French doors leading to the wrap around farmers porch, mudroom from the garage and a two-story open foyer leading to the second floor where you will find a spacious master suite complete with a full bathroom offering double sinks, walk-in shower and separate jetted tub as well as two walk-in closets! Additional amenities include a second-floor laundry room, a finished lower level providing excellent in-law potential offering a spacious living area with a gas fireplace, kitchenette & full bathroom and sliders leading to the private backyard, central air, vinyl windows & siding, tons of amenities inside and out! Enjoy this beauty, it's the perfect setting to sit back, relax and enjoy! Showings start Saturday, March 6th.



