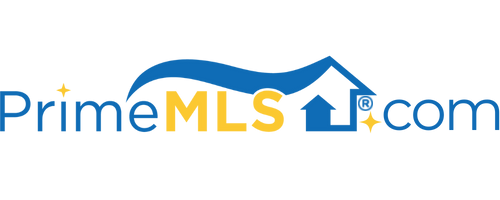91 CROSS STREET Salem, NH 03079 | Residential | Single Family
$750,000 ![]()

Listing Courtesy of
Keller Williams Realty Success
Description
Open House - Saturday, 4/10 from 11-1. Open House - Sunday, 4/11 has been cancelled. Highest and Best due by 6pm on Saturday, 4/10. NATURAL LIGHT shines throughout the over 4,000 sq ft of living space in this meticulously maintained 4br, 4.5 bath home with 3br and 3.5 baths in the main home PLUS NEWLY FINISHED 1br, 1 bath, 2nd kitchen with dining area, living room and separate laundry hookup, in the BONUS finished basement. The original home was built in 2012 and the 3 car, heated garage with drive thru bay, great room above and oversized composite deck was added in 2018. Upgraded features include hardwood floors throughout, first floor laundry, gas fireplace in living room, wood burning stove in great room, new appliances in the main kitchen in 2019 along with an energy saving tankless hot water heater and many more! This home is perfect for entertaining friends and family, or just enjoying your 2+ acres of cleared backyard, with over 5 acres in total. Convenient location is just 5 mins to highways, shopping and restaurants, 30 mins to Boston and Manchester, yet also private and serene. Public water, sewer and natural gas make for low maintenance living. Come see all that this home has to offer TODAY!



