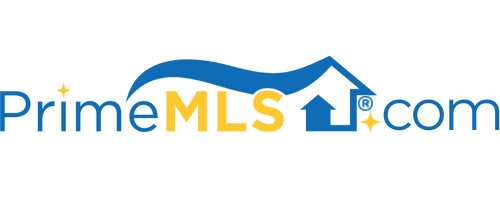38 NORTH ROAD Sandown, NH 03873 | Residential | Single Family
$410,000 ![]()

Listing Courtesy of
Keller Williams Realty Success
Description
Your home is one of a kind, with new and classic touches you love. This 1744 antique is a perfect mix of old-world charm and modern amenities. A convenient washer-dryer hookup on main floor! 2020 kitchen has dual fuel range, recessed lighting, farmhouse sink, bench style dining area open to summer porch overlooking pastoral 1.98 acres. While there are exposed beams in the home's traditional design, clean simple lines prevail. Lined chimney with pellet stove saves energy cost, panel detail with panel shutters (some fireplaces may not be used). Take your pick of four bedrooms or find work from home office space. Attached workshop off full sized mudroom entry exits to rear and front yard. Full walk up attic for expansion space (and still have plenty of room for storage). With outbuildings included in this listing too, it's easy to see the value here in this unique antique complete with organic blueberry bushes, fertile soil makes a stupendous veg garden ready to produce as much and as many varieties. 2 outbuildings include potting shed/greenhouse and gable roofed studio across street plus barn/workshop with so many possibilities. Metal roof, generator, newer windows, hardwired smoke detectors. Heat- 2 sources; FHA Oil and energy-saving pellet stove. Seller to install new 4 bedroom septic prior to closing.



