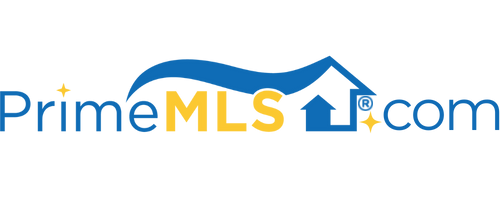39 WATERFORD DRIVE Sandown, NH 03873 | Residential | Single Family
$560,000 ![]()

Listing Courtesy of
Sue Padden Real Estate LLC
Description
The updates are stunning in this 3 bedroom colonial in Waterford Estates! As you pull up you are greeted by a landscaped yard, new composite decking entry & a new front door with large windows to allow in the natural light. As you enter you'll immediately notice the custom details & fresh paint. The kitchen that has been completely updated with plenty of new cabinets, including a custom "coffee bar" area, quartz countertops & large window over the sink gives you perfect sun light and views of your private back yard with you can access right off the kitchen. Open to dining room with new lighting & double raised panel feature wall. Luxury vinyl plank flooring through the whole main floor giving it a great flow. Freshly painted living room with fireplace, a hall that has a half bath with first floor laundry. When you go upstairs you will see there is 3 good size bedrooms, the primary bedroom features a walk-in closet and an 3/4 en suite. A full bath and 2 additonal bedrooms finish the area off. The house has a nest thermostats and ring doorbell to help keep you safe and effieienct. 2 car garage, storage space, large new composite deck and a fenced in back yard with views of trees making it feel private and secluded. There is a community play ground and basketball court across the street! This home is move in ready and tastefully updated, no details have been missed!



