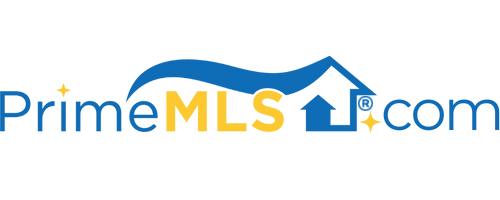48 PHILLIPSWOOD ROAD Sandown, NH 03873 | Residential | Single Family
$350,000 ![]()

Listing Courtesy of
KW Coastal and Lakes & Mountains Realty/Wolfeboro
Description
*** CONTINUING TO SHOW & ACCEPT BACK UP OFFERS *** ---WELCOME HOME TO THIS COZY SINGLE LEVEL RANCH HOME! This beautiful home is move-in ready and offers its new family many years of enjoyment ahead. Meander along the quiet neighborhood roads and turn into your paved driveway. Your greeted by a postcard-perfect setting: fence lined lawn, lamp post next to the landscaped walkway up to the front door, birds chirping and sun shining. The attached roomy two car garage leads directly into the home via a mud/laundry room. Currently there is ramp access from garage to the home. The living room, kitchen, dining area follow an open concept floor plan with cathedral ceilings and hardwood flooring. Enjoy breakfast in the sun pouring in from the french doors which opens from the dining to your back deck- currently perfect for birdwatching! Down the hall you'll find the two bedrooms on the left, a full bathroom on the right, and end with the master bedroom suite which includes it's own full bathroom. Full basement leaves plenty of room for storage or your creative ideas. Central air, standby generator and recently serviced furnace make this home that much more efficient. This home is move-in ready, flexible closing possible. *AGENTS: PLEASE SEE REMARKS REGARDING COVID19 SHOWINGS*



