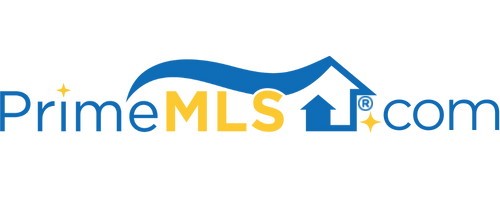7 GLASTOMBURY DRIVE Sandown, NH 03873 | Residential | Single Family
$544,900 ![]()

Listing Courtesy of
LAER Realty Partners/Chelmsford
Description
This lovely 3- Bedroom, 3-Bath home captures warmth and invites all who come. Nothing to be done here…just move right in and make it yours! The adorned and landscaped grounds welcome you to this private 1-acre lot with its roomy shed, fire pit for gatherings, and space for playing, gardening, or just taking in all its tranquility. Some improvements include the kitchen counters, upgraded to quartz, newly installed laminate floors (over the 10-year young hardwood!) in the kitchen, living room, and hallway. The deck was extended for more entertaining space. New quartz also installed in all 3 bathrooms. New full-house generator installed in 2018 and radon mitigation system (bubble-up) installed in 2017. Other bonuses include laundry in first-floor half-bath and 2 pantries. Master Bedroom Suite has 2 walk-in closets and ¾ bath. 2-car garage with auto door opener. Central air. Basement is unfinished but meticulous. This home has been loved and is ready for its new owners. Close to the Recreational Rail Trail and Philips Pond town beach. Any offer will be contingent on the Sellers finding suitable housing.



