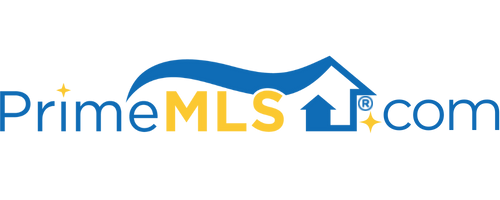216 WHITEFACE INTERVALE ROAD Sandwich, NH 03259 | Residential | Single Family
$765,000 ![]()

Listing Courtesy of
KW Coastal and Lakes & Mountains Realty/Wolfeboro
Description
Outdoor enthusiasts, this is the property for you! This property abuts 100 acres of conservation land, which abuts 600,000 acres of White Mountain National Forest with direct access to an extensive trail system. Hike, snow shoe, and snowmobile directly from your home! This property is a nature lovers dream and has beautiful Whiteface Mountain as its backdrop and the Ossipee Mountain range as the alternate view from the front of the property. The restored Federalist Farmhouse, known as the Ambrose Homestead sits upon nearly 7 acres and includes a 4 bedroom, 3 bath home, magnificent 107 x 40 barn, yoga studio, and multiple outbuildings. The home is lovely, has been fully restored and is full of natural light. Special features include, original wood floors, exposed beams, 3 rebuilt & lined fireplaces, open concept main living area, whole house generator. The main floor offers a kitchen with granite counters, breakfast nook, family room, living room, dining room, den and summer rec room. There is a huge screened porch directly off the kitchen area and an open front porch overlooking the meadow. The second floor includes a master suite w/fireplace, 3 spacious bedrooms that share a bath, and sitting room. The barn is incredible and has potential for many uses - agriculture, wedding venue, large gatherings or parties. The exterior courtyard includes a grassy lawn area in the center to play or gather and is surrounded by the barn, yoga studio, house, and other outbuildings.



