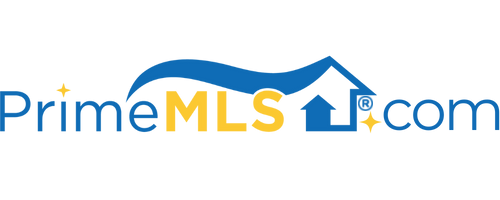9 ASPEN HILL DRIVE South Hampton, NH 03827 | Residential | Single Family
$1,125,000 ![]()

Listing Courtesy of
Integrity Residential Brokerage
Description
A winding paved driveway leads to this beautifully updated, 3 bedroom, 2.5 bath, 2800sf home on 12.29 secluded acres bordering 105 acres of wildlife management area for riding/hiking. BRAND NEW 5-stall HORSE BARN with newly cleared fenced pastures, water, electricity, hayloft, insulated tack/feed room and direct turnout to pasture with dutch doors. With Frank Lloyd Wright inspired architecture, the house offers one-level living with spacious open-concept kitchen, dining and living room with vaulted ceilings as well as large windows to take in the private views of the surrounding lawns, forest and gorgeous flower beds. The kitchen has all new appliances, 2 high-end sinks, high-quality cabinetry, generous walk in pantry, and newly installed white quartz countertops. Brand new hardwood floors throughout. Lovely master bedroom w/walk-in closet, french doors to the lawn and a fully re-modeled master bath. Two additional bedrooms can be found in the other wing of the home with an adjoining full bath. Two spacious home offices with high-speed internet make remote work a great option. Recent improvements include: architectural shingle roof, freshly painted interior/exterior, whole-house radon mitigation and water filtration systems and hardwood flooring. This one of a kind spectacular home is a MUST SEE! ABSOLUTELY NO DRIVE BY'S ALLOWED. BOOK YOUR SHOWING TODAY.



