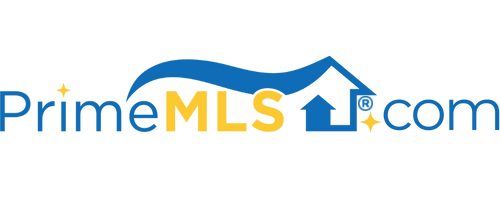29 ASPEN DRIVE Strafford, NH 03884 | Residential | Single Family
$485,000 ![]()

Listing Courtesy of
American Dream Real Estate Associates, L
Description
Beautifully-maintained 3 BR / 3 BA colonial on 1.11 acres in the Whig Hill area of Strafford. This cozy one-owner home is move-in ready and offers great privacy, due to an abundance of mature growth (on-site) and its location immediately adjacent to a cul-de-sac. The first floor features an inviting living room (with an LP-gas fireplace), den, dedicated dining room, half bath / laundry and kitchen. The second floor boasts a spacious front-to-back master suite (w/ a private bath and walk-in closet), a pair of well-sized bedrooms and a guest bath. Walk out to your over-sized wrap-around deck for a quiet weekend escape... or take advantage of a large footprint to host a dazzling holiday get-together. Rest easy during our New England winters with the knowledge your home is equipped with a Generac on-demand generator! The well-insulated basement offers a bevy of possibilities. The home has a newer roof (1 yr +/-) and newer Samsung washer & dryer pair (included in the sale). The property is located just a few minutes from Bow Lake, Nippo Lake Golf Club, Isinglass River Conservation Reserve, the town forest and Coe-Brown Academy... or you can utilize NH Rt 4 for easy access to Concord (I-93) and Portsmouth (I-95) - and all points north and south. Welcome home...! Showings delayed until the open house on Saturday, 9/10, from 11:30 AM - 1:00 PM.



