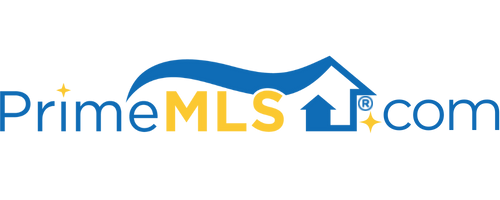45 BARBERRY LANE Strafford, NH 03884 | Residential | Single Family
$495,000 ![]()

Listing Courtesy of
Bean Group / Portsmouth
Description
**Back available as buyer wasn't able to get their home under contract** Welcome to 45 Barberry Lane in desirable Whig Hill Estates. This three bedroom, three bathroom home is situated at the end of a cul-de-sac on almost one and a half private acres. The home features a large two car garage with unfinished space above, mudroom area, fresh landscaping, a spacious outside deck and screened in covered back porch perfect for relaxation and listening to nature. The kitchen offers plenty of counter space with an island and in kitchen eating area. Adjacent to the kitchen is a room for formal dining or bonus room. Once inside the home you are greeted by two spacious living room areas, one with a fireplace and the other with a woodstove. Upstairs you will find the large master bedroom with master bathroom and two other good sized bedrooms with adjacent bathroom and bonus walk in closet. This home is extremely spacious and offers its new owners the opportunities to be creative with all the multiple room options and unfinished space above the garage and basement. Many recent updates have been done on this home to include the roof in 2018, newer high efficiency furnace, generator hookup, electric dog fence and new driveway. Located in a desirable school district as well. OPEN HOUSE SATURDAY 7/16 from 12:30 to 2:30.



