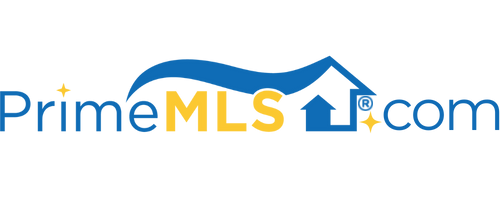15 DUMBARTON OAKS Stratham, NH 03885 | Residential | Single Family
$700,000 ![]()

Listing Courtesy of
Appledore Real Estate
Description
Spend this summer relaxing by the pool and enjoying all this wonderful yard and well-maintained home has to offer. Loved by the current owners for almost 25 years, they are ready to downsize as empty-nesters and let the next lucky owners create their own great memories here. No need to think about updating... it's been done for you and is in move-in ready condition!! Nice open interior floor plan with large, bright well-appointed country kitchen featuring GE Profile double wall ovens and cooktop, Bosch dishwasher and KitchenAid refrigeration. Bedrooms offer ample room for furniture, storage and study spaces. The Primary Bedroom features two closets including a large walk-in with custom organizers. All bathrooms updated 2019-2021. Great 3-season sunroom to watch pool and backyard activities. Updated mechanicals and air conditioning. Newly shingled roof! Gardeners will love the beautiful landscaping. Dumbarton Oaks is a great neighborhood for walking and strolling. It's tucked away off a scenic country road that meanders down to Great Bay, yet it couldn't be more convenient for quick access to highways, shopping, Pease Tradeport and all medical facilities. Just minutes to Great Bay Discovery Center's nature reserve and kayak launch. Stratham Hill Park recreational area and trail system is only a mile away and Chapman's Landing boat launch is also nearby. Open House Friday 4:00 - 6:00 and Saturday 10:00 - Noon. One year America's Preferred Home Warranty included.



