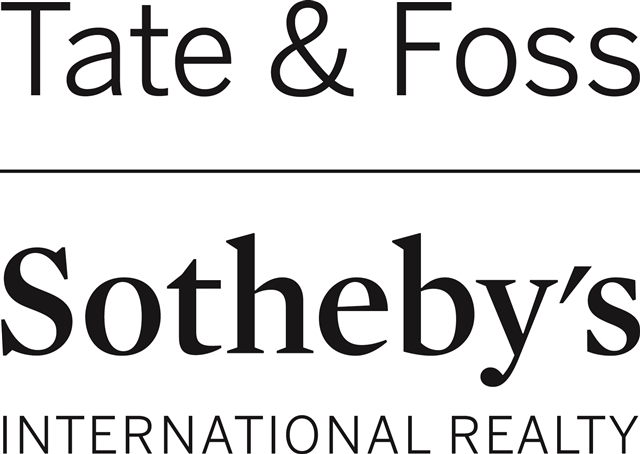16 EASTON HILL LANE Stratham, NH 03885 | Residential | Single Family
$685,000 ![]()

Listing Courtesy of
Tate & Foss Sotheby's International Rlty
Description
Sitting beside 200 acres of the hills and trails of Stratham Hill Park,16 Easton Hill Lane is a hidden treasure within the Seacoast. Originally Garwin’s Apple Orchard, the small cul-de-sac still boasts hundreds of apple trees throughout its landscape. The trees bloom each May bringing unbelievable color and depth to the small neighborhood. The 4 bedroom colonial home is light-filled and has a warmth that exudes charm and tradition. Facing west, the home has lovely views of the blossoming landscape and Stratham Hill Park forest. The home has beautifully cured hardwood floors throughout, an updated country kitchen with high-end appliances and a lower level guest-suite that leads to the exceptionally manicured backyard. This home is meant for family. The traditional layout provides space and privacy while containing perfect areas for gathering and entertaining. The backyard is beautifully landscaped around the kidney shaped in-ground pool, which is surrounded by a brick patio and lush flowers and shrubs. Tucked in the corner of the yard is a pergola seating and grilling area perfect for relaxing after a long day of work in one of the 2 studies. Reach this lovely property over secluded and wandering roads while being within minutes of all major highways for commuting purposes, upscale shopping, fine dining and the lively theatre and arts district of Portsmouth. You couldn’t ask for a more perfect combination of solitude, nature and recreation.



