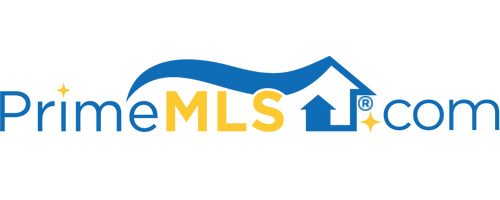269 PORTSMOUTH AVENUE Stratham, NH 03885 | Residential | Single Family
$610,000 ![]()

Listing Courtesy of
GRG Gosselin Realty Group
Description
This wonderful Contemporary Cape is situated on 9.3 acres, with 5 acres mostly open with level grade groomed lawn and 4+/- acres of treed conservation easement is all set back 300 + feet off Route 101 with a tree lined driveway approach. You’ll enjoy this country-like setting with picturesque open field views, bird watching and wild-life from this 3-bedroom, 3-bath home. This center-entry Cape greets you with a 13'×10' foot vaulted entryway with an upper balcony landing. The main level features open concept living. The kitchen has a convenient center island, new granite countertop and porcelain tile floors. The dining and living areas have newly refinished hardwood flooring. You’ll enjoy your first-level primary bedroom suite with walk-in closet, master bath with an abundance of cabinets. There’s also a guest bedroom or office located on the first floor. The second level hosts an additional 2 generously sized bedrooms with oversized closets and a shared guest bathroom. The attached, direct entry oversize garage offers a workshop and additional storage off the back side of the garage with interior and exterior access. The oversized yard is perfect for an active family and is directly across the street from Stratham Hill Park; one of the highest points in the area where you can view the Presidential Range. Welcome home!



