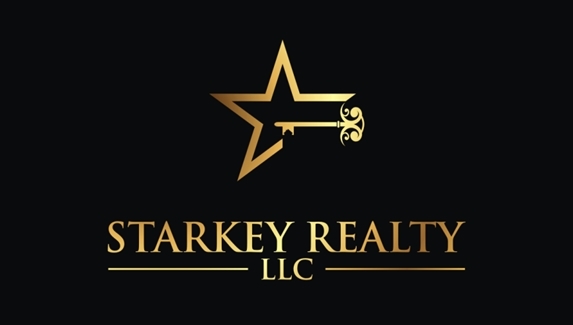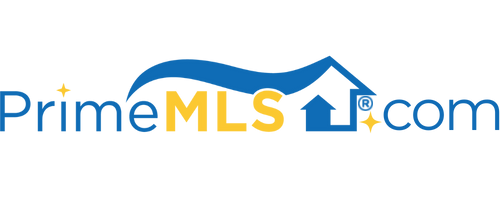4 ROLLINS FARM DRIVE Stratham, NH 03885 | Residential | Single Family
$576,500 ![]()

Listing Courtesy of
STARKEY Realty, LLC
Description
Gorgeous Stratham 3 Bedroom 3 Bath Colonial with First Floor Office and Vaulted Ceiling Family Room. Set on over one acre of coveted level lawn with mature shade trees, framed by the neighbor's lilacs, hedges, and woods behind. The yard gives you ample space to play in the front and back with lots of good privacy to enjoy the spacious deck and watch the birds and turkeys. Inside you are welcomed into a tiled mudroom with direct entry from the 3 car garage where the left bay is two cars deep! Two steps up brings you into the family room with gleaming cherry hardwood floors and sunny window overlooking the lush yard and access to the freshly painted deck. A pellet stove and wall ac keep it cozy year round. There are new vinyl plank floors into the kitchen and newly renovated half bath with laundry. The kitchen has solid surface counters, freshly painted cabinets, new led lighting, tiled backsplash, pantry cabinets, a secret spice cabinet, and a peninsula for stools. The kitchen is open to the dining room and living room, both with cherry hardwood, a second pellet stove, and whitewashed brick chimney. Also on the first floor is an office or den. Upstairs has plush ivory carpets through all 3 bedrooms. There is a full bath in the hallway. The master bedroom suite has a walk in closet and renovated bathroom with tiled floor, double vanity, glass shower, and led lighting and mirror. The full unfinished basement is great for storage or finishing. Delayed showings start Friday 5/21



