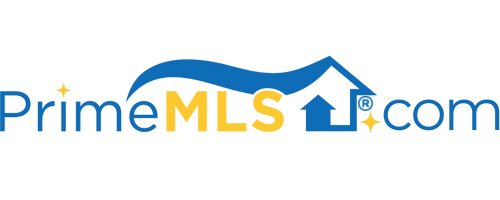83 STRATHAM HEIGHTS ROAD Stratham, NH 03885 | Residential | Single Family
$1,425,000 ![]()

Listing Courtesy of
Betty LaBranche Real Estate, Inc.
Description
Aristocratic 4.86 acre estate. A perfect mix of formal and casual living, cozy, well lived-in, unpretentious luxury and charm. This home meets the wish list of a buyer looking for a gracious 10+ room home. A formal living room features a fireplace with detailed molding, a wall of bookcases, hardwood floors and windows overlooking a lovely landscaped view. There is a soothing room that leads to a separate office, perfect for catching up on work from home, it also has views of flower gardens. The great room is large and has a fireplace with a gas insert, a stunning brick floor, back staircase and a glassed wall overlooking a large private back yard. The sun room has two walls of glass and overlooks the screened porch that is perfect for casual dining. The view from the porch is of the gunite pool. The large formal dining room has custom detail on the ceiling, deep window sills, fireplace and hardwood floors. A stunning kitchen with custom cabinets, polished concrete island top, granite counter tops. sub zero refrigerator, gas stove, warming oven, dishwasher, two sinks plus a pine floor make this eat in kitchen overlooking the pool area a perfect place to relax. Amenities include 3 staircases, unbelievable amount of storage and a laundry room. There is an attached cottage with a massive fireplace, 3 bed, 3 bath plus a great room and 3 car garage. The main house has 3+ bed, 4 bath, 3 car garage and barn. THIS PROPERTY IS TRULY A HIDDEN OASIS! Attached cottage is legal rental.



