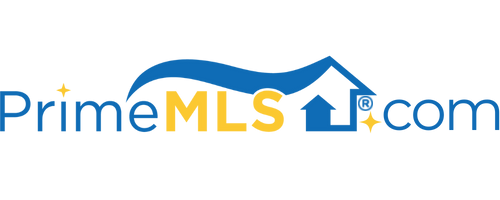83 STRATHAM HEIGHTS ROAD Stratham, NH 03885 | Residential | Single Family
$1,500,000 ![]()

Listing Courtesy of
Leading Edge Real Estate
Description
Welcome to this distinguished signature estate sitting on nearly 5 acres of beautiful, private grounds! With over 7,500 square feet of living area comprising of a10-room main house and an additional, attached cottage this inviting home boast a floor plan that is formal, yet creates a comfortable & inviting ambiance. Outstanding architectural features throughout include detailed moldings, built-in’s, multiple fireplaces, deep window sills & large windows providing views of the tranquil outdoor lounging spaces. As you tour this light & bright home, you’ll find a well-appointed kitchen offering custom cabinetry, high-end appliances, concrete & granite counters & pine floors leading to a 30 X 20 family room offering a wall windows, brick flooring & a comfortable fireplace, perfect for entertaining! Along with a formal living room & dining room you’ll find a private home office and When it’s time to unwind, enjoy your sun filled 4-season room providing tranquil lounging space opening to a screened-in room overlooking a gunite in-ground pool! Three separate staircases lead you to the second floor where you will find 4 spacious bedrooms and 3 bathrooms! The guest cottage provides 2 bedrooms, 3 bathrooms, a private den as well as a spacious kitchen & large living room providing a brick fireplace & private entrance. Additionally, you’ll find a 6-car garage & an oversized barn as well as lush grounds and beautiful flower gardens that all contribute to this warm, picturesque estate.



