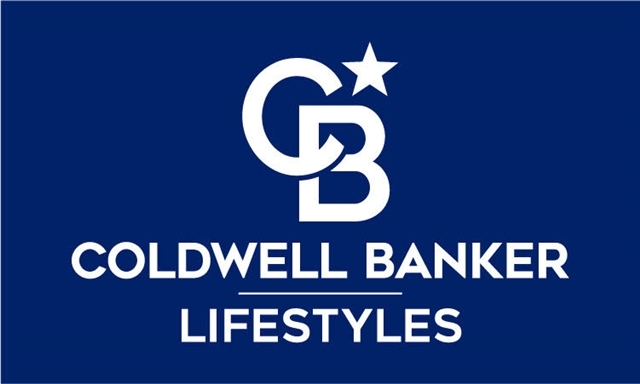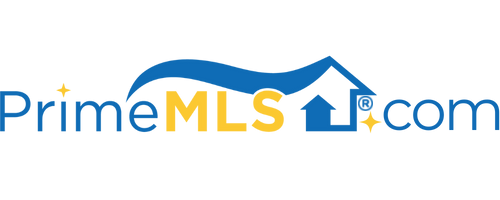139 TIMMOTHY ROAD Sunapee, NH 03782 | Residential | Single Family
$460,000 ![]()

Listing Courtesy of
Coldwell Banker LIFESTYLES - Sunapee
Description
Immaculate 8yrs young Raised Ranch with all the bells and whistles!Minutes from Sunapee Mt and Lake! Beautiful custom kitchen cabinetry , granite tops, corian island for additional seating, energy star appliances, overhead and under the counter lighting with night lights, large walk in pantry with laundry and storage, separate dining space all open to the living room with a propane fireplace with a centered sun porch leading off to the back deck to enjoy privacy and views. Main floor also includes master bedroom with a walk in closet and private bath with jetted tub and separate shower, additional bedroom with walk in closet, a full social bath and a 15x15 office at the front entry. Covered porch entry for guest also accessible from the 28x28 heated garage with coat room and overhead storage. Finished lower level includes accessory kitchen with island built with premium cabinetry, family room focused on propane fireplace, bedroom with walk in closet and direct entry to the full bath and a bonus room for storage/office, etc, slider walks out to ground level. Additional 2 car oversized heated garage, with diesel fill tank. Upper and lower driveways are paved with overflow parking plus a 24x28 metal/garage carport. Whole house auto switch generator. Ground mounted Solar panels are owned and heat the hot water resulting in a tremendous savings on the electric bills. Exterior is vinyl with composite trim, roof is 50yr architectural shingles. Paved town roads. Close anytime!



