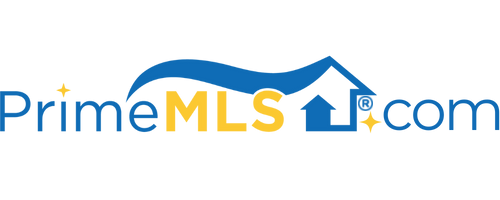50 CENTRAL STREET Sunapee, NH 03782 | Residential | Single Family
$430,000 ![]()

Listing Courtesy of
Harbor Light Realty
Description
Convenient in town location and easy walk to Sunapee Harbor. A Central Street Victorian classic! Curb appeal abounds in this 1903 era Victorian that boasts a gorgeous wide, wrap around porch. The traditional center entrance will greet you as you enter the home and you instantly appreciate the character that has been maintained in this well cared for home. Hardwood floors and Curly Maple trim give the house the warm feeling and extra special charm. Main floor has a living room with beautiful hearth and mantle with wood stove, dining room, large eat-in kitchen w walk-in pantry, office/den, and 1/2 bathroom. Upstairs are the master bedroom with a full bathroom and kitchenette, plus three additional bedrooms and 3/4 bathroom. Large bonus room on 3rd floor and attic space for storage. Walk out basement with French doors to private courtyard has cobblestone patio with hot tub and outdoor shower. The kitchen, pantry and bathrooms have been tastefully updated and the hot water heating system with radiant 1st floor heat and 4 zones of baseboard, plumbing, electrical and windows are also updated. Level back yard and mature gardens. Close to schools, Dewey Beach, ballfields, basketball court, churches, restaurants and short walk to Sunapee Harbor. 8 mins to Vail's Mt Sunapee Mtn Resort, 35 mins to the Upper Valley, 1 hr to Manchester, 2 hrs to Boston. A must see property to fully appreciate. ***Delayed Showings until Saturday Sept 12, 2020***



