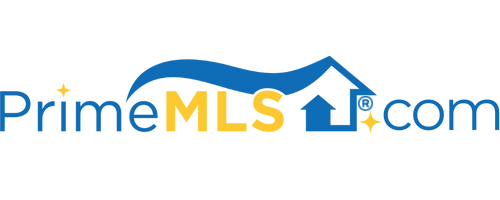50 PINE RIDGE ROAD Sunapee, NH 03782 | Residential | Single Family
$850,000 ![]()

Listing Courtesy of
Green Real Estate
Description
Custom home, recently constructed and situated on approximately 37 acres. Very private, southern exposure, Mt. Sunapee views and close to all area amenities. The open design is very bright and 9' ceilings give an airy feel. The eat in Kitchen has a large butcher block island, Candlelight Red Birch cabinets, quartz counter tops, a separate prep sink, mini refrigerator, stainless steel vent hood and pantry. The Dining Room has wainscoting and access to the deck, a specious Living Room with vaulted ceiling, pellet stove, ceiling fan and mini split AC, the Master BR includes a mini split AC and walk in closet and bath that has tile shower, tile floor and quartz vanity top. The lower level features; a spacious family room, slider to outside and wood stove. Guest BR, full bath and spacious mechanical room & lots of storage. Other features: solar panels, HW flooring, R60 ceiling insulation, Pella Windows & ext. doors and ext. building shell vinyl & composite materials - very low maintenance costs.



