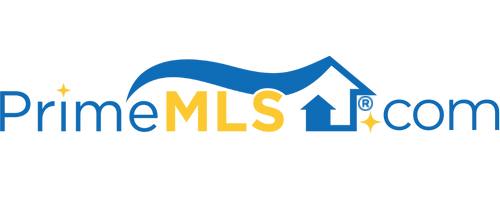18 SHAKER HEIGHTS Sutton, NH 03260 | Residential | Single Family
$437,500 ![]()

Listing Courtesy of
Four Seasons Sotheby's Int'l Realty
Description
Beautiful contemporary home is privately sited on 5 acres that offers a backyard oasis that features a walking path with casual tree lighting. The 3 bedroom home is surrounding by ample decking and includes a private hot tub. The eat-in kitchen opens to the dining room for larger gatherings. There is a first floor laundry with half bath. The comfortable living room features a gas fireplace that is two-sided so it can also be enjoyed from the den that accesses the spacious screen porch. The master suite, 2 more bedrooms and full bath are on the second floor. A large family room and adjoining rev room complete the lower level and includes a full walk out with large mudroom. A detached barn features a 2 car garage with storage space in the back and the second level finished bonus space would make a great art studio or is ideal for overflow guests. This is ideally located for commuting north or south and is less than 10 minutes to downtown New London.



