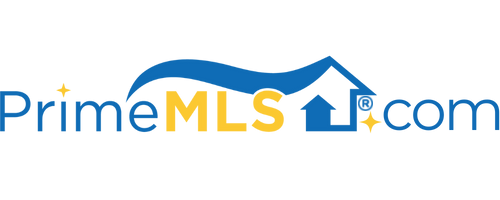28 EVERGREEN TRAIL Tamworth, NH 03817 | Residential | Single Family
$220,000 ![]()

Listing Courtesy of
Continental Real Estate Group, Inc.
Description
This cozy log cabin home in the pines is beautifully outfitted in lodge style decor. The great room offers plenty of room for cooking, dining, playing games, or watching TV. A gorgeous jotul stove provides loads of ambiance. New stainless appliances, an island and a bar tucked under the stairs complete the space providing everything you need for relaxing or entertaining. The first floor has a master bedroom with ample closet space and a newly remodeled full bath complete with glass enclosed shower and European stackable washer and dryer. The second floor loft has room for two queen sized beds with storage space in the eaves. The covered front porch is the perfect spot to rock and chill. Out back you will find a large 12 by 16 foot deck, a fire pit and a 12 by 24 foot shed. The garage door provides easy access to ample storage for snowmobiles and other toys. This year round home or weekend getaway is immaculate and turn key with much of the decor and furnishings included. Custom draperies adorn all the windows. Access the snowmobile trails directly from the cabin. Enjoy White Lake State Park which is minutes away. This cabin can be your year round home in a neighborhood where half of the residents are year round or a vacation getaway right at the foothills of the White Mountains where outdoor activities abound. The cabin boasts an outstanding rental history with an excellent income opportunity on Airbnb.



