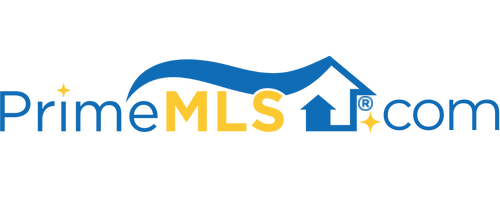1340 CLEVELAND HILL ROAD Tamworth, NH 03864 | Residential | Single Family
$462,500 ![]()

Listing Courtesy of
Realty Leaders
Description
Just outside the quaint town of Tamworth sits a roomy Cape, sitting on 7+ wooded acres with a gentle stream on one boundary. This spacious home was lovingly built by this family & has never been on the market before. You'll enjoy sitting on the wide farmers porch, listening to the sounds of the birds on a beautiful New Hampshire day. Inside, enjoy one level living with master bedroom, laundry, large open living room with fireplace, and a kitchen with a view of the screen porch & deck beyond. Two very large bedrooms upstairs are separated by a roomy landing, the perfect space for a home office. Bedrooms share a Jack-and-Jill full bath, wait until you see the closet space in the bedrooms! Attached oversized heated two-car garage is just across the hall from the kitchen. Cellar houses all utilities with space for a winter's worth of wood & a large living space with 3/4 bath. Looking for income property? The one bedroom apartment over the garage, currently occupied by a great tenant who would love to stay if given the opportunity. Beyond the garage is a large barn-- previously home to a small boarding stable-- with lockers for each of the stalls. Barn includes a tack room, water faucet, 6 stalls & a concrete aisle. If you have animals, you'll need hay, the huge loft will hold a year's worth. How many toys can you store here? Besides the large garage & barn, there is an equipment shed with a workshop and two large bays that could hold a tractor, boator RV, even a loft.



