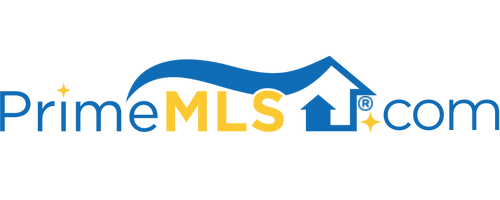1060 CLEVELAND HILL ROAD Tamworth, NH 03886 | Residential | Single Family
$780,000 ![]()

Listing Courtesy of
RE/MAX Presidential
Description
IMPECCABLY MAINTAINED, TRADITIONAL EXPANDED CAPE ON 6.12 ACRES OF GORGEOUSLY LANDSCAPED LAND!! This amazing Tamworth home features almost 3000 square feet of quality living area in a gorgeous location with beauty and wildlife right outside your door. Enter into a traditional foyer and see the library with a wall of built-in bookcases to the left and a formal dining room to the right. There is an open stairwell to the second floor. Quality cherry cabinets in the kitchen with granite counters and all stainless appliances which opens to a naturally lit breakfast area with windows looking to the back porch and gardens and woods beyond. The living room features a gas fireplace and large windows facing the private backyard, as well. Wood floors highlight the first floor living/dining/kitchen and foyer area. There is also a mudroom entrance with large closets and a half bath. The second floor has a lovely primary bedroom suite with private bath including a jet tub and separate shower. There are wo additional bedrooms and a second full bath plus a craft room and family room over the garage. The house is surrounded by beautiful perennial gardens and woods with trails for hiking, biking, and cross country skiing. There is a filtered seasonal view when the leaves are off the trees. Located only two miles from Tamworth village with the Barnstormers Summer Theatre, Distillery, Remick Farm, and the best of the local farmer markets. This is a like new home in a great location!!



