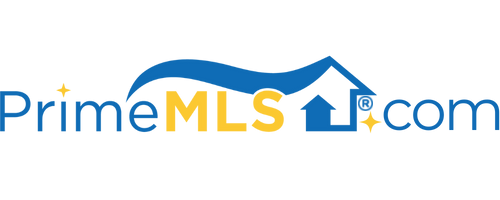400 TURKEY STREET Tamworth, NH 03886 | Residential | Single Family
$399,000 ![]()

Listing Courtesy of
RE/MAX Presidential
Description
QUALITY BUILT EXPANDED CAPE WITH ATTACHED, OVER-SIZED TWO CAR GARAGE! Set on a landscaped 1.4 acre parcel of land, this fine home features recent improvements including new cement Hardy board siding, all new Pella windows, new tiled first floor bathroom with four shower heads, and a gorgeous living room with radiant heat, brick fireplace, maple flooring, and a wall of windows looking to the lovely backyard. The first floor also includes a spacious kitchen with hickory cabinetry, eat at island bar, and stainless appliances, great dining room with lots of natural light and oak flooring, the new 3/4 bath with tile shower, a sitting room, and a bedroom. There are two large second floor bedrooms with a full bath with jet tub. Under the living room is a family room with radiant heat and glass doors to the backyard. Large two plus car garage with a large unfinished room above with radiant heat. Superior systems with Buderus boiler and separate hot water system, drilled well, and new leachfield for the septic system. Land has several stonewalls, beautiful perennial and flower gardens, and nice lawn. Relax on the private patio and enjoy the trees and gardens! Nice seasonal view when the leaves are off the trees. Great location close to quaint Tamworth village, Remick Farm, Barnstormers Summer Theatre, and walking, hiking and snowmobile trails. This is a must see!!!



