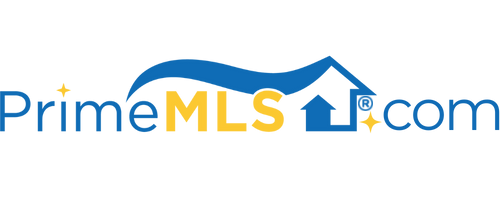41 BROOKSIDE ROAD, #8 8 | Thornton, NH 03223 | Residential | Single Family
$407,500 ![]()

Listing Courtesy of
Alpine Lakes Real Estate Inc.
Description
Unique One of a Kind Setting. Just imagine viewing from your kitchen, living room and master bedroom and upstairs bedrooms or just sitting out on your new composite decking listening and watching crystal clear water cascading down Mill Brook right out your back door. You own this 230+ft of frontage! This custom built home comes with beautiful Cherry cabinets, granite counter tops, kitchen and all vanities, faced granite slate and tile floors. Office and hobby rooms, Plenty of storage areas, all on a fabulous, simple, very functional 1st floor living space. Your mud room and boiler room access is right off your 2 car garage with storage shed. Spectacular seasonal gardens full of color for 3 seasons just add more to this special setting at the end of the road. Assoc takes care of mowing and trimming the grounds, snow plowing and shoveling to door, trash, water and septic so you have time to do what you want to do. If privacy and a very special view fits your needs come take a look.



