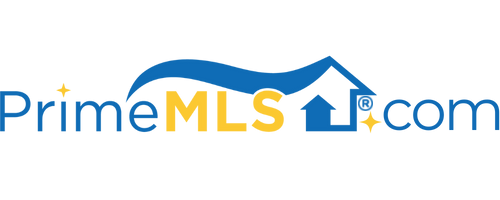111 SNOWOOD DRIVE, #A3 A3 | Thornton, NH 03285 | Residential | Condo
$325,000 ![]()

Listing Courtesy of
Red Fox Realty
Description
The setting for these condos are exceptional and the views are astounding ! Sitting high up on a hill, these units are perfectly sited, providing you with views of Mt. Welsh and Mt Dickey and both sunrises and sunsets ! Walk into the unit and be delighted with the ample-sized mudroom that leads to an open concept kitchen/ dining / living room that boasts pine accented walls, a brick hearth corner wood-burning fireplace and oversized windows to take in the views ! The upper level features the master bedroom (with more views), a sleeping loft and a full bath. The lower level entails another bedrooms, a family room, a laundry room and sliders leading out to a patio deck. This unit has been beautifully updated with new flooring and appliances and is being sold furnished. Enjoy all the amenities that Waterville Estates has to offer such as two indoor pools, two outdoor pools, hot tubs, saunas, fitness room, tennis , pond and much more. Book a private showing starting Friday, July 1st or come to the Open House on Saturday, July 2nd from 9-10:30 am. Hurry, this one won’t last long !!! (buyer is responsible for the one time CIF (buy-in) fee of $2,000 at closing)



