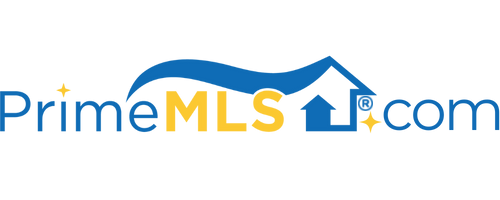20 LOGAN STREET Thornton, NH 03285 | Residential | Single Family
$660,000 ![]()

Listing Courtesy of
Red Fox Realty
Description
This impressive 3+ bedroom/2.5 bath, 4000 sq ft home has been well kept and tastefully done with a high-end country flair. When first entering this gorgeous home, you will be greeted by a large tiled mudroom that boasts built-in shelving for all your outdoor gear and clothes. This leads to a warm and inviting open concept kitchen, dining, and living area. The kitchen and dining area are done in attractive oak flooring and the living room with cozy and warm carpeting. The kitchen features newly refaced cabinets, granite countertops, and a center island/ breakfast bar. The dining room features sliders leading out to a nice-sized deck. The living room boasts a floor-to-ceiling fieldstone fireplace and cathedral ceilings. Off the dining room are a half bath and laundry area. Off the living room are two generous-sized bedrooms, a full bath, and a large closet. An attractive open railed wooden staircase leads you to the upper level which houses a large and comfortable master suite. The bedroom has high vaulted ceilings, a private deck, and a large walk-in closet. The master bath has a shower, a jacuzzi tub, and a double vanity. This level also has a nice-sized loft room that could be used as an office or additional sleeping space. In the lower level, you’ll find a massive family room with a custom-built bar and another potential bedroom. On the exterior, you'll find a deck, a farmers porch, established perennials and a playhouse. Showings start Friday 4/15, Open house 4/16, 10-12!



