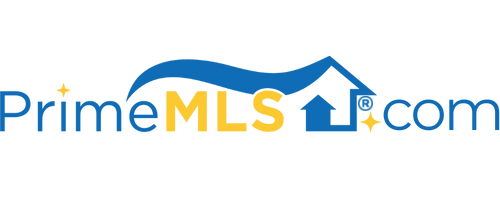2632 NH ROUTE 175 Thornton, NH 03285 | Residential | Single Family
$399,000 ![]()

Listing Courtesy of
Red Fox Realty
Description
With this property, the sky is literally the limit! Totally renovated 3000 sq ft, 5 bedroom, 3 bath home was designed so you can utilize it as either a 2-family duplex or a single-family home. Keep the original layout for two full-time rentals, or you could live in one and Airbnb the other! Upon entering the upper unit, you’re greeted with a large tiled mudroom with plenty of space for your coats, boots and all your outdoor gear. Walk into a gorgeous open-concept kitchen with solid wood Shaker-style cabinets, attractive granite countertops, and stainless appliances. Then, transition into the spacious dining/ living room which features sliders leading to a pressure treated deck and a centrally located gas fireplace for added warmth and ambiance during the colder months. All three areas are graced with cathedral ceilings, recessed lighting and wide pine flooring. In addition, a wrought iron spiral staircase leads up from the living area to a large open room that would serve perfectly as either a den, office or additional sleeping quarters. Down the hall you'll discover the master suit with a well-appointed ¾ bath, 2 more bedrooms, a full bath and a laundry area. The lower unit is just as impressive as the upper with a similar layout and quality but with only 2 bedrooms and one full bath. Porcelain tile flooring and granite vanities in all bathrooms. Vinyl siding and metal roof. Perfectly located close to Loon Mt, WV Valley and all that the White Mountains has to offer!



