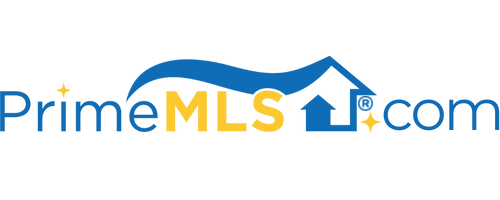414 UPPER MAD RIVER ROAD Thornton, NH 03285 | Residential | Single Family
$499,900 ![]()

Listing Courtesy of
Old Mill Properties REALTORS
Description
HANDSOME FARMHOUSE-- This sturdy 5 bedroom New Englander is nestled on 9 rolling acres of farm land with two ponds, open pasture/field land, a seasonal brook, stonewalls, perennial gardens & apple tress. The house offers an eat-in country kitchen w/wood stove, walk-in pantry, a spacious living room, full bath, first floor Master suite & spacious office/craft room. Upstairs you'll find 4 more bedrooms, a full bath, storage room and walk-up attic. Relax on the sun drenched back porch or on the expansive front porch. The icing on the cake are the extensive outbuildings. There's a detached garage, a 30X50 barn with 24X30 attached garage AND a 40X60 heated workshop with running water, loading dock & storage above as well as an attached 40X60 building with dirt floor formerly used as a tractor museum which could be used as garage or riding ring. There is a lot of potential for someone with collections, to be used as a B&B or even a rustic wedding venue. All this just a short ride to the White Mountains, skiing at Waterville, Loon & Cannon. Just a 1/2 hour to the Lakes Region. Property to be conveyed in as-is condition. Seller will only consider cash or conventional financing. Showings start Monday, June 14, 2021 by appointment only.



