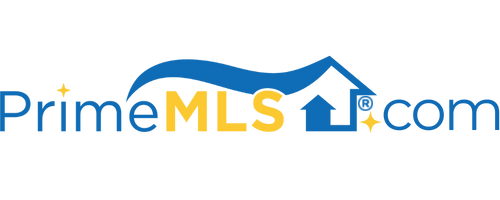44 EDGEWATER LANE Thornton, NH 03285 | Residential | Single Family
$791,000 ![]()

Listing Courtesy of
Hammond Wheeler Realty
Description
Come explore all that Owl's Nest Resort has to offer! Tee it up on the award winning golf course, tennis, platform tennis, pickleball, hiking/walking/biking/cross country paths, Pemigewasset River access or take a dip in Lake Harold. Dine at Panarama682 or take out El Nido de Barrio eats. Take a soak in the hot tub or lap at the pool at the Activity Center. So much in store for you here at the Resort. This immaculate three bedroom home sits adjacent to the Nest's par 3 practice golf holes at the end of the quiet cul-de-sac, The Glades at Owl's Nest. Live your best life, and do so all on one level with a primary bedroom suite, powder room, mudroom, fabulous four-season sunroom, living, dining and gourmet kitchen on the main floor. Ascend the stairs to find an additional bath, two large bedrooms, a very large storage room and a swing space room to be used as your home gym/theatre room/WFH office. Whatever suits your needs! Step out to the private patio and well landscaped, level yard. Enjoy the ease of ownership at Glades: the HOA takes care of landscaping, plowing, water and common area. This home is extremely well cared for inside and out. Owners have recent inspection reports to share with interested buyers. Join us for an open house Saturday, June 4, 2022 from 10:00-1:00.



