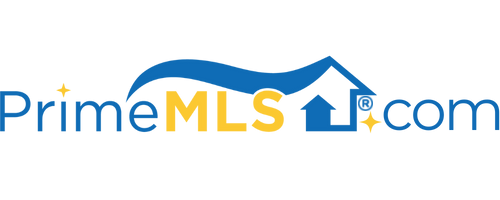54 ORRIS ROAD, #5 5 | Thornton, NH 03285 | Residential | Condo
$274,000 ![]()

Listing Courtesy of
Red Fox Realty
Description
Incredible value ! This well kept 3 bedroom/ 4 bath unit can be used as either one enormous 3 level unit or as 2 separate units. When first entering the unit, you are greeted with a split entrance that is the perfect space for all your coats and gear. Go up a few steps and you will be greeted with the main level of the upper unit which boasts an oversized open concept living, dining, & kitchen area. The kitchen has been tastefully updated with stylish wooden cabinets, granite countertops, a breakfast bar and newer appliances. The living and dining rooms are accented with a propane fired wood stove, a stylish hardwood flooring and sliders leading out to the deck.. The upper level boasts 2 oversized bedrooms/suites, each with their own full bath. The lower level offers a comfortable family room, another bedroom , 2 more full baths and a laundry closet. (The lower level kitchen was removed but the plumbing is still there if one desired to convert it back to 2 units.) Propane Rinnai heaters. 2 exterior storage closets. Within walking distance to the Mt Welsh-Dickey hiking trails and only 5 miles to Waterville Valley. Being sold mostly furnished ! Gateway Condos allows rentals of 30 days or more. Book a private showing starting Friday, July 1st or come to the Open House on Saturday, July 2nd from 11:30 - 1pm.



