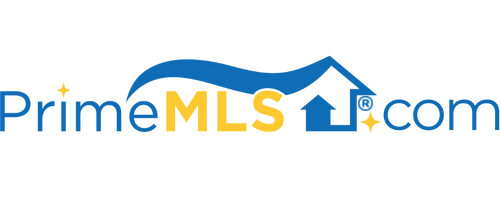6 BEAR CHASE ROAD, #5 5 | Thornton, NH 03285 | Residential | Condo
$158,000 ![]()

Listing Courtesy of
Hammond Wheeler Realty
Description
Beautifully renovated turnkey condominium offering privacy, views and access to all Waterville Estates Association amenities: 2 indoor pools, 2 outdoor pools, fully equipped gym, basketball and tennis courts, beautiful pond with beach in summer and skating in winter, network of cross country/hiking trails and Campton Mountain alpine skiing. So much to offer! Inside this desirable duplex townhouse you'll find new high-end vinyl plank flooring, paint and lighting fixtures throughout. Both bathrooms have been outfitted with new vanities, fixtures and flooring. Kitchen updates include new sleek and modern refrigerator, sink & faucet, cabinet fronts and more. Beautiful new tile fireplace surround and custom woodwork. This Bear Chase unit offers great privacy (you see no other units from inside your unit) and lots of sunshine. The floor plan (check out our virtual tour) offers great flow, interior & exterior storage, very large loft and airlock entryway in addition to two bedrooms and two full baths. Brand new Rinnai propane direct vent furnace for efficient heating. Come take a look... you'll love it! Buyer pays $2,000 CIF fee at closing



