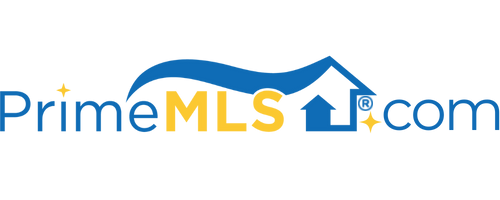70 HIGH BROOK ROAD Thornton, NH 03285 | Residential | Single Family
$400,000 ![]()

Listing Courtesy of
Waterville Valley Realty
Description
SPACIOUS CAPE with nice flow inside and out. Sunny, privately set in desirable Sugar Run. Only 2.5 miles to I-93, Ten minutes to Waterville Valley and Twenty minutes to Loon to the north or Plymouth to the south. Bright and open floor plan with south facing views of the nicely landscaped yard. Living room with recently added woodstove is open to the dining and kitchen areas. From the dining room slider, step out to the wrap around deck with a pergola providing shade while dining al fresco. Above ground pool is integrated into the deck. Move out into the lawn and enjoy the nice firepit area or perhaps enjoy a dip in the hot-tub off of the bluestone patio while the kids run around and enjoy the tree deck. The oversize two-car garage connects with an airlock mudroom leading to the laundry area adjacent to the main floor full bath. A nicely appointed den on this level allows for additional living/ work space. Upstairs you will find three good-sized bedrooms and two baths. Private master suite with recently updated bath and walk-in shower. The walk-out basement level is unfinished but is ready for expansion, workshop or workout room. Efficient propane fired boiler for heat and hot water is located in the basement along with the switching for the generator. Washer/Dryer and Hot Tub negotiable. Come take a look at this wonderful property. Showings to begin on July 17.



