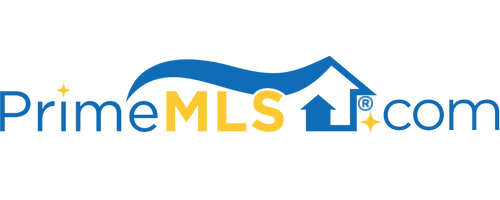96 STAR RIDGE ROAD, #36 36 | Thornton, NH 03285 | Residential | Condo
$312,500 ![]()

Listing Courtesy of
Red Fox Realty
Description
This beautiful, immaculate 2 bedroom end unit is perfectly located and has a wonderful open and spacious floor plan with plenty of room for everyone. Upon entering, you’ll be greeted by a nice sized mud area with a coat closet. This leads to a sunny & bright kitchen that features a custom tiled back splash and plenty of counter space. A beautiful open concept living and dining area is next and is highlighted with a propane fired “woodstove” with an attractive brick hearth. To the left is a generous sized bedroom with a walk in closet and a full bath. To the right is the master suite that features it’s own full bath and mountain views from your windows. The kitchen, dining, living room and hallways all have beautiful wood style flooring. Both bedrooms feature berber carpeting and the bathrooms have tile flooring. The unit has a large covered deck area that walks out to a beautiful back yard that boasts gorgeous sunsets over the NH hillsides. This complex is well managed and maintained and boasts tennis courts, a swimming pool and frontage on the Pemi River. Down by the river is a storage space for your kayaks and canoes and several large decks for grilling and relaxing with your family. Being sold fully furnished. Perfectly located 10 miles to Loon Mountain and about 15 miles to Waterville Valley. Don't miss out on this one, it is an exceptional unit !



