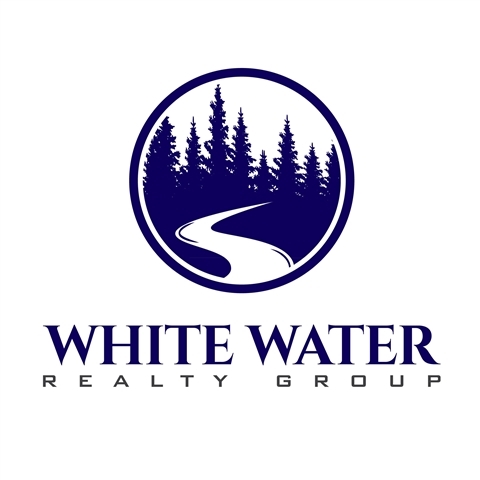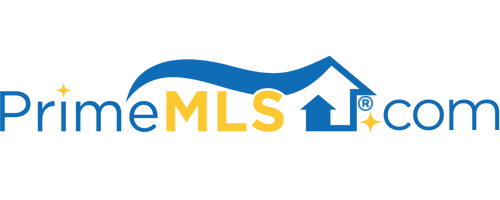14 CAROL DRIVE Tilton, NH 03276 | Residential | Single Family
$382,000 ![]()

Listing Courtesy of
Elm Grove Realty Lakes Region
Description
If you are looking for a spacious home with an amazing In-law suite then this is the property that you have been waiting for! A charming home that offers many special features and has been lovingly maintained. Over 3000 sq ft, 5 bedrooms & 3.5 baths, it has space for everyone to spread out. The home is nestled in a beautiful little cul-de sac neighborhood and sits on over an acre of property. Step inside from the paved driveway into a mudroom where there are entries to both the main house & a huge In-law apartment. This unit is 840 sq feet with a lovely kitchen w/ island, full dining room, bedroom, 3/4 bath & living room with sliders to a private screened porch & deck off the back. The main house has a well laid out floor plan that offers a great deal of living space. To start is a 1/2 bath with laundry then a delightful kitchen with plenty of cabinetry, peninsula and an open dining area & living room. A place you will often find yourself gravitating to is the stunning 4 season porch. The perfect spot to sip your morning coffee or curl up on the custom window seat with a good book. The spectacular first floor Master en-suite boasts a private sitting room, bedroom, 3/4 bath and walk in closet. This is truly a private retreat to unwind at the end of the day. Upstairs you will find 3 large bedrooms and a large full bath. Beautiful farmers porch out front where you will greet your guests and enjoy summer evenings. Huge 3 car garage for parking & storage. This is a must see home!



