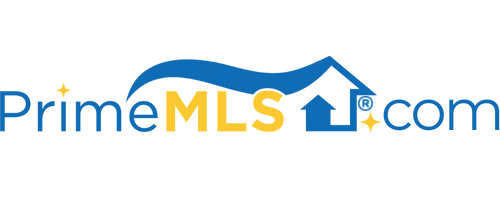18 QUINN STREET Tilton, NH 03276 | Residential | Mobile Home
$37,500 ![]()

Listing Courtesy of
DMD Realty LLC
Description
Seller wants to move ASAP! Price reduced to $39,900.00 Make him a cash offer! This is your opportunity to own your own place. Home has had some improvements done over the years including vinyl siding, a metal peaked roof, newer replacement windows and upgraded to circuit breakers. it does need work done inside but has a large open kit/Living room area, both bedrooms are 11 x 11 and are on either ends of unit. Full bath needs some work but has area for washer and dryer. There are 2 small enclosed porches, one can be a mudroom/ entry and other is on back of unit. There is a nice level yard (that owner maintains) and 2 sheds that need some repairs. Co-op allows small dogs and indoor cats with prior approval. There is a $500.00 one time entrance fee that is payable at time of transfer. Buyer must be approved by co-op there is a $ 75.00 application fee. showings start on 03/28/21



