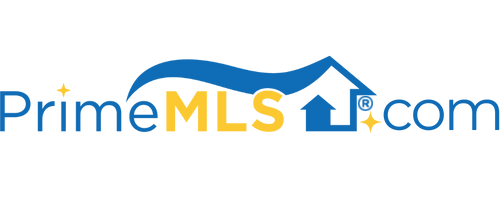46 ROLLING HILLS DRIVE Tilton, NH 03276 | Residential | Single Family
$337,078 ![]()

Listing Courtesy of
Roche Realty Group, Inc
Description
Highland Ridge, the Lake's Region's newest residential development proudly offers this ENERGY STAR CERTIFIED ranch-style home, ready to be built and primed for your customization. 3 bedrooms, 2 full baths, spacious kitchen, laundry just steps from the bedrooms, 1 car garage with direct entry into the home, open concept living space with high ceilings, ENERGY STAR rated kitchen appliance package..these are just a few of the standard features that make this house, your home. Beautiful as offered, many upgrades are available, including hardwood flooring, enhanced lighting package, finished basement, and customized kitchen and baths. All new, all fresh, clean and efficient. This is YOUR HOUSE! Imagine, a brand new home with clean and efficient propane heating, modern electrical and plumbing, attractive vinyl siding, and community water and septic. Imagine a house to call your own, with views of the mountains, farms and forests, minutes to RT 93. Imagine life in a new community amid the 4-season enjoyment of the Lakes Region. Enjoy Gunstock Mt, The Weirs, and the Lakes. Shop at The Outlets, dine at the restaurants. Imagine the comforts, security, easy care, maintenance and efficiency of new construction... in a quiet and peaceful setting in easy commuting range of NH's job centers. Don't imagine it, live it at Highland Ridge. All pictures are facsimiles and may include some upgrades. Standards and upgrade information available.



