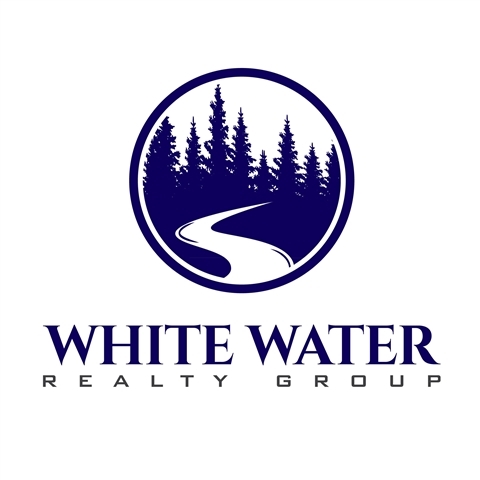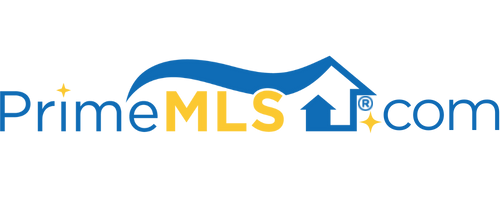76 ASHUELOT DRIVE Tilton, NH 03276 | Residential | Single Family
$599,400 ![]()

Listing Courtesy of
Elm Grove Realty Lakes Region
Description
A rare opportunity to buy Silver Lake waterfront. This 3 bedroom, 3 bath cape is much more than it seems from outside. The entry welcomes you home with plenty of closet space. Open to the dining room, the kitchen is a chefs dream, views of the lake, granite countertops, stainless appliances highlighted by Thermador professional 36" gas burners and grill with electric oven and commercial hood. A second electric oven makes holiday baking a breeze. After dinner settle into the large and inviting living room or a closer view of the water from the sun room or porch. Just down the hall is a guest bath with laundry. Beyond that is a large bedroom with walk in closet, slider out to the patio and wheelchair accessible full bath. Upstairs is two bedrooms with plenty of walk in and other closet space, one has a separate office or additional guest space. Full bath with jetted tub and a second laundry. NH furniture master Mark Hopkins created the custom mahogany mantle and other touches throughout the home. Security system with temperature monitor, retractable awnings with wind sensors, 8 kw propane generator comes on automatically in power outage, the list goes on and on. Schedule your appointment for showings starting Saturday 8/15.



