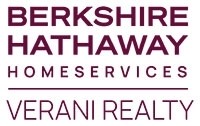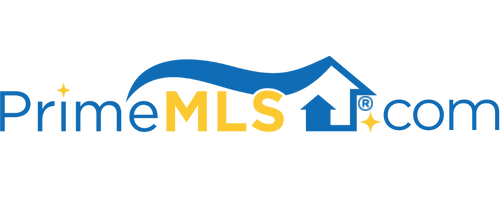11 PINE MILL DRIVE Tuftonboro, NH 03816 | Residential | Single Family
$690,000 ![]()

Listing Courtesy of
BHHS Verani Wolfeboro
Description
Beautifully maintained 3 bedroom 3 bathroom custom-built Cape and detached barn on five acres on a peaceful loop road in low-tax Center Tuftonboro. Live on the main floor with a primary bedroom suite with newly remodeled bathroom and roomy walk-in closet, an attached garage leading to first floor laundry, an eat-in kitchen, large living room with new remote gas fireplace, a dining room and a serene four-season family room that opens to a private and fenced landscaped yard. Lots of room for family or guests with two additional generous bedrooms plus potential to finish rooms above the garage and barn. This home has it all: a detached two-story barn with a heated insulated first floor that can be used for additional parking, workshop or living space. The home has tall ceilings, a level lot, lots of sunshine, large closets, a whole-house generator, and a sizeable basement with an office. All of this in a private park-like setting in a neighborly community (Baxter Woods) that is within 10 minutes to Wolfeboro's restaurants, shopping, Lake Winnipesaukee beaches, marinas, a golf course, hiking and ski trails. Numerous updates have been made to the home in the last few years; please refer to the List of Improvements document.



